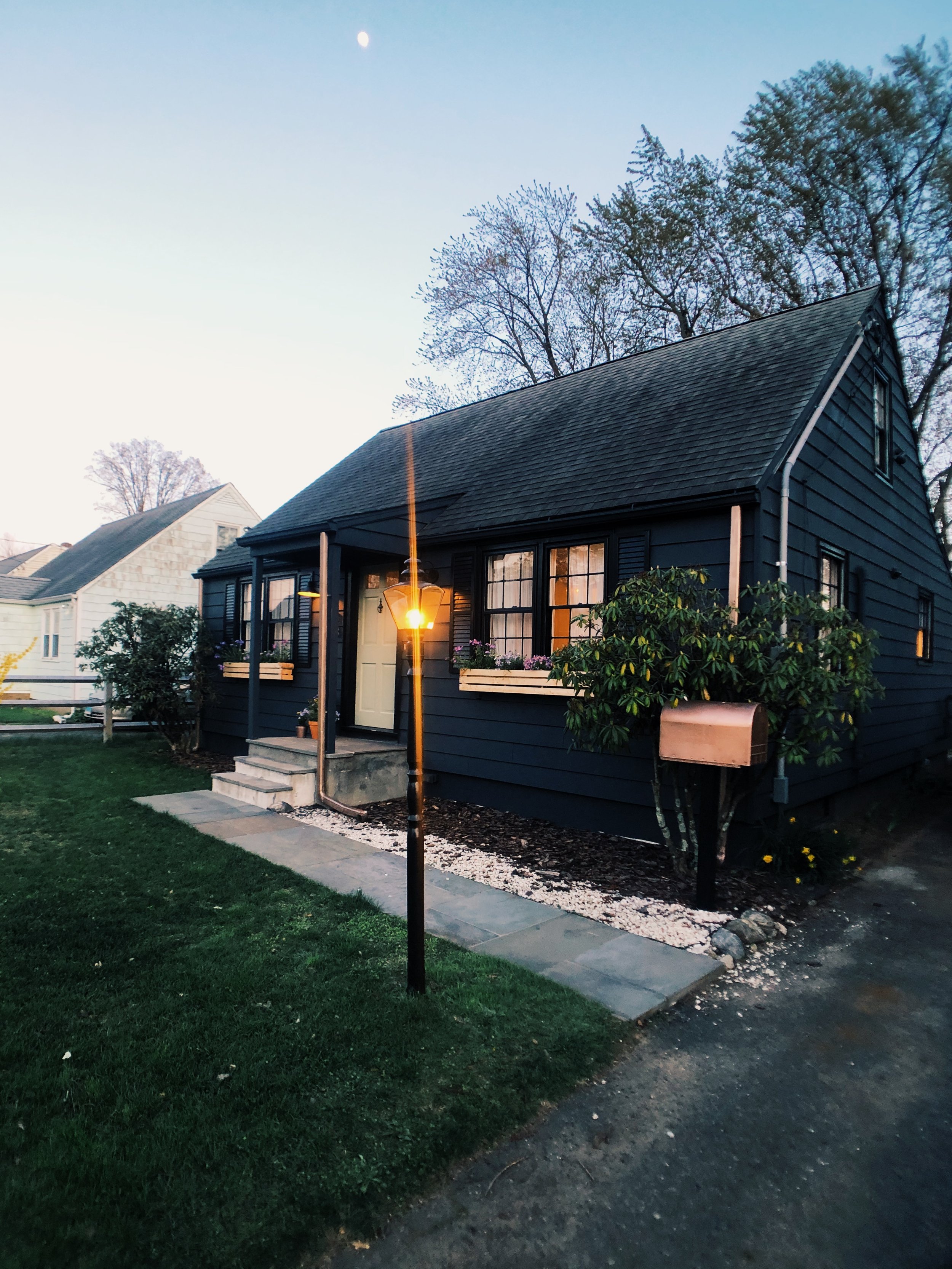The Baxter; Before & After
Baxter began with a unique invitation, a request to leave my city apartment to live and work in a small 1950's cape in South Norwalk, CT. I was able to escape New York's pandemic lockdown by becoming the caretaker, I surrounded myself with the subtle nuances of this quiet little coastal town. My routine included shared lemonade breaks with neighbors, of course 6ft apart, long hours at the lumber yards, photographic essays, and evening walks which allowed me a deep absorption into the character of the place I was designing.
During the day I focused on the architecture and interior design as I drew, selected furniture and rearranged room layouts on paper. I tore down walls that separate and opened spaces inviting more natural daylighting upstairs by opening the ceiling and built an open family room by exposing the original wood collar joists. From here one might sit with a book and look to the water, a view that was previously concealed.
Removing the burden of an unwanted enclosure, the living room and kitchen became one, transforming downstairs from mouse trap to villa layout. Now one enters this home feeling open and free as if they had enjoyed a day at the beach or a long sunset walk along the waterfront. The house has 3 bedrooms, 1 bathroom, 1 office and two large open family rooms.












